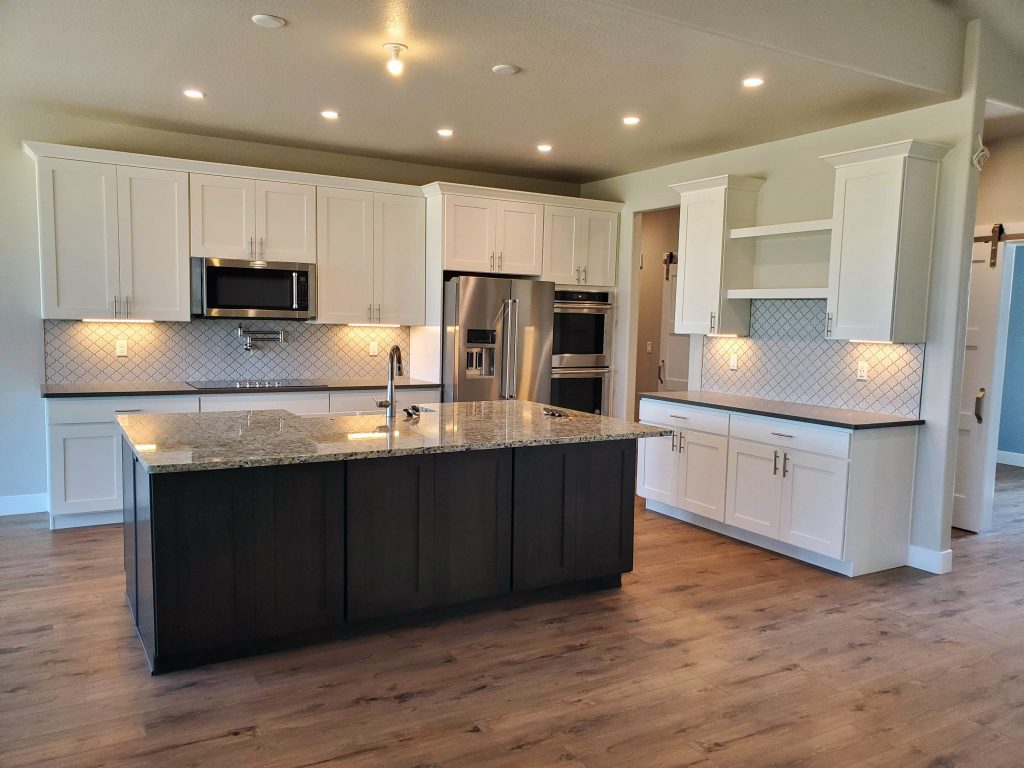
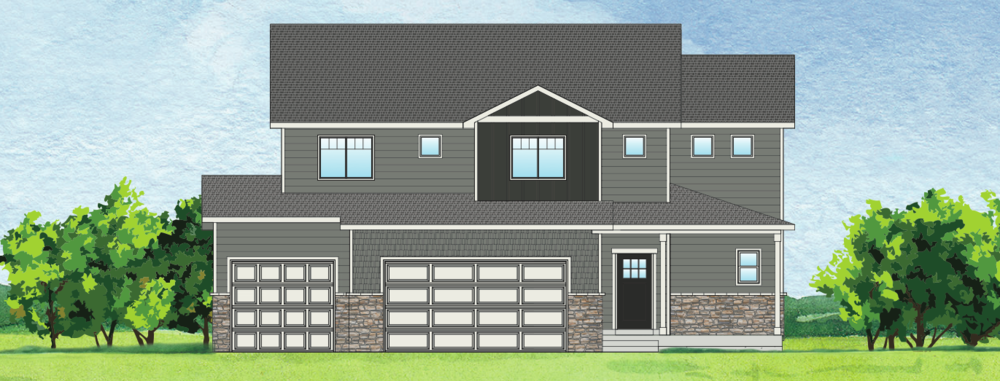
2,002 Finished Square Feet
2,791 Total Square Feet
Fantastic 2-story plan has main level that boasts an open-concept through kitchen, dining & great room. Bright kitchen has large island and ample counter space. Huge walk-in pantry. Versatile upper floor layout includes master suite w/spa like 5pc bath, 2 additional bedrooms sharing a jack and jill bath and desirable upper floor laundry. Many options available for customization. Main level office rounds out this great floor plan!
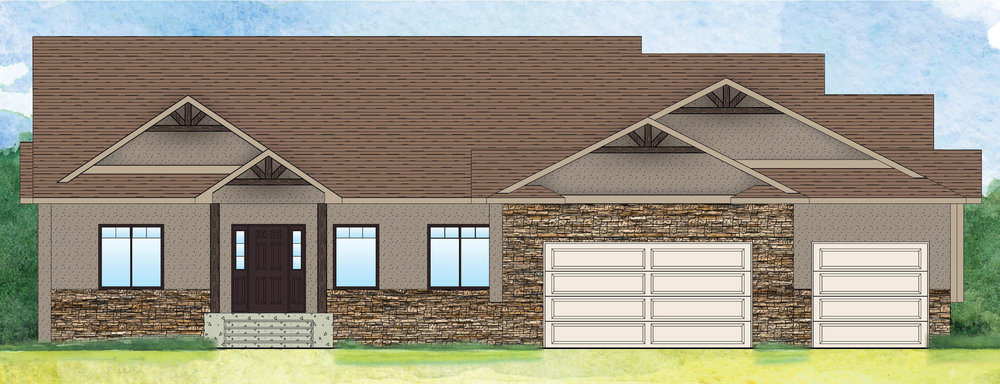
2,146 Finished Square Feet
4,285 Total Square Feet
The Pikes Peak is a sprawling ranch style home with 3 bed, 2 full bath, study, and full unfinished basement. Open concept through kitchen, dining & great rooms is planned perfectly for entertaining. Luxurious master retreat is complete with walk-in closet, spa-like 5 piece bath, and private access to back patio. Mudroom off garage. 3 car garage. 2 patios. Option for private access to patio.
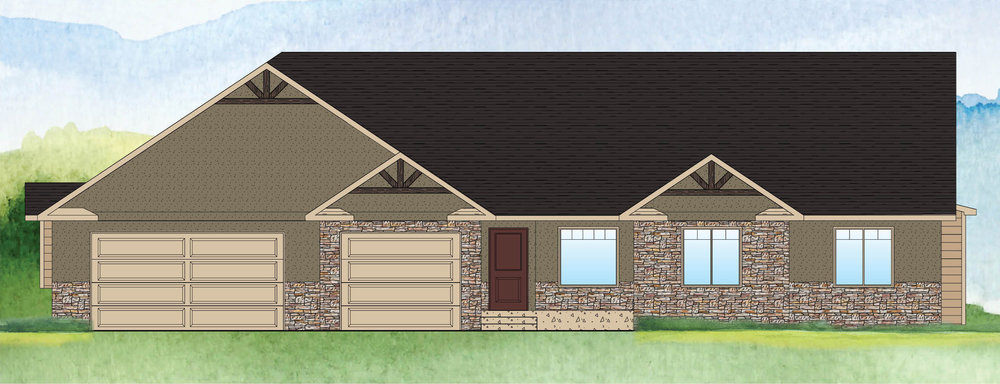
1,784 Finished Square Feet
3,568 Total Square Feet
The Mount Powell is a charming 3 bed, 2 bath ranch with full unfinished basement. Bright eat-in kitchen with island opens into spacious great room. Large master suite with spa-like 5 piece bathroom that includes walk-in shower, large soaker tub & walk-in closet. Large laundry room with sink. Covered front porch & large back covered patio. 3 car garage.
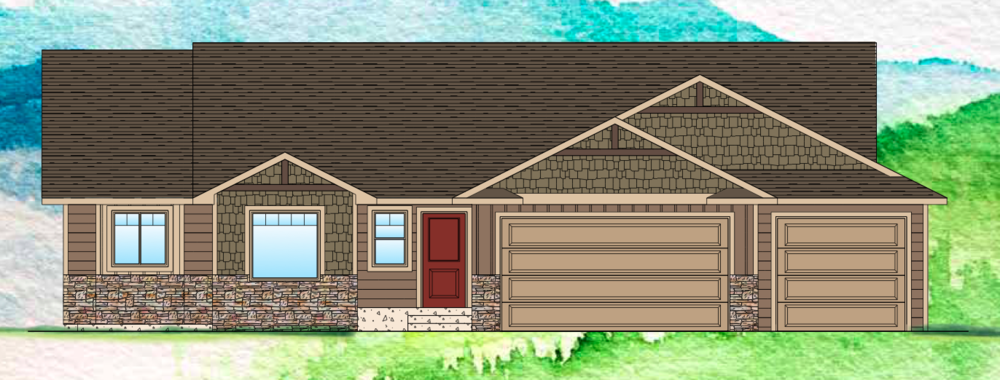
1,823 Finished Square Feet
3,618 Total Square Feet
Fantastic 3 bed, 2 bath ranch style home. Open concept through kitchen, dining & great rooms is planned perfectly for entertaining. Bright & functional kitchen has large island, good cabinet space & pantry. Large master suite set apart from other bedrooms, features spacious walk-in closet & private bath with large walk-in shower. Mudroom to garage. Full unfinished basement. 3 car garage.
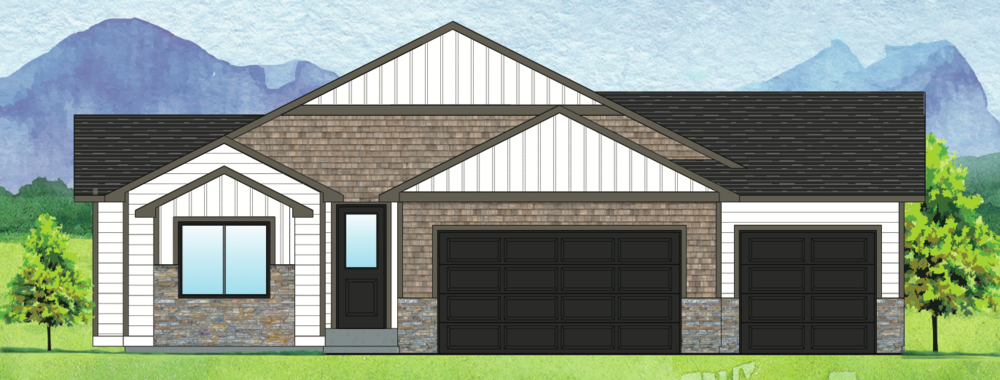
2,008 Finished Square Feet
3,956 Total Square Feet
Impressive 3 bed, 3 bath ranch-style home designed with entertaining in mind. The open floor plan features a spacious eat-in kitchen, large pantry and looks into a great room with a gas replace. Bright master suite has separate vanities, walk-in shower and large walk-in closet. Sizable mud room with storage and laundry space to 3 car garage and a large unfinished basement.
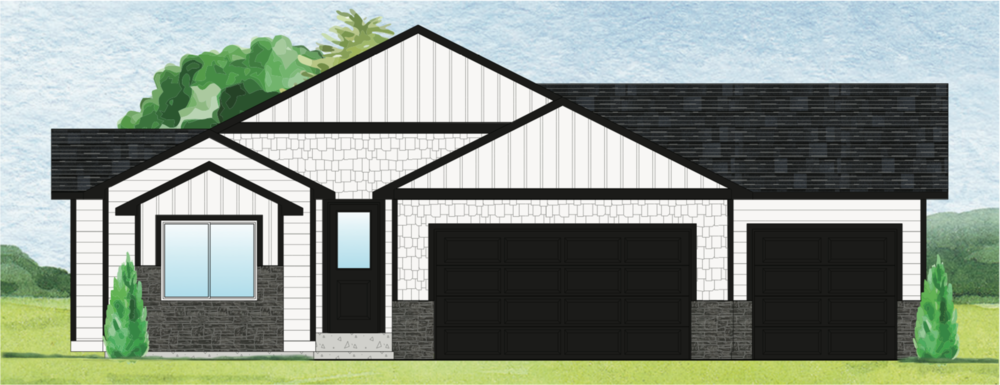
1,757 Finished Square Feet
3,291 Total Square Feet
Spacious 3 bed, 2 bath ranch style home was designed with entertaining in mind with a bright, open layout through kitchen, dining & great rooms. Gourmet kitchen features spacious island & walk-in pantry. Large master suite is separate from secondary bedrooms and boasts large walk-in closet & 5pc bath with walk-in spa shower. Generously sized secondary bedrooms. Practical mudroom off the garage.
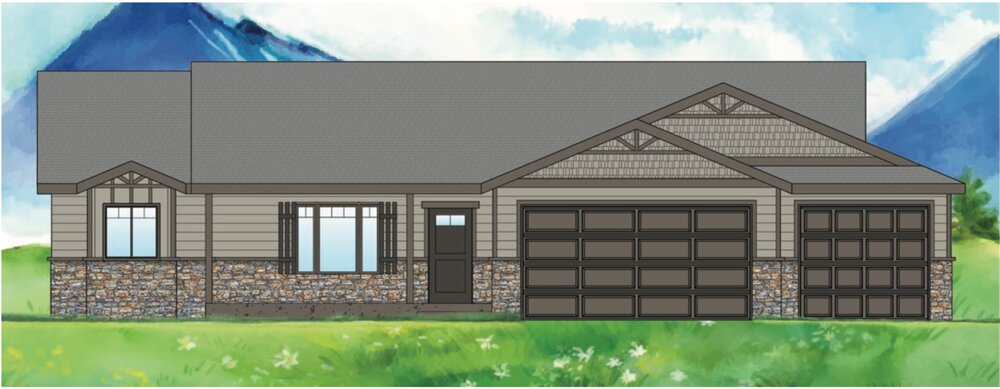
1,617 Finished Square Feet
3,228 Total Square Feet
The San Luis Peak is a fantastic 3 bed, 2 bath ranch style home. Open concept through kitchen, dining & great rooms is planned perfectly for entertaining. Bright & functional kitchen has island with breakfast bar, good cabinet space & pantry. Large master suite set apart from other bedrooms, features spacious walk-in closet & private bath with large walk-in shower. Mudroom off garage. Full unfinished basement. 3 car garage.
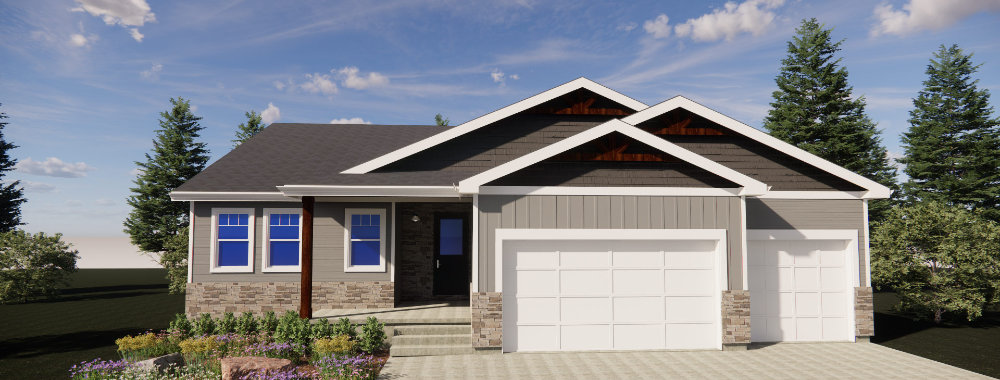
1,559 Finished Square Feet
3,120 Total Square Feet
Beautiful 3 bed, 2 bath ranch style home inspired by Colorado's majestic mountains. Step onto the covered front porch and discover an inviting dining area and a spacious great room perfect for entertaining guests. Boasting ample storage and counter space, the gourmet kitchen connects seamlessly to the living areas leading to the covered patio. This model offers endless possibilities for customization. Full unfinished basement. 3 car garage.
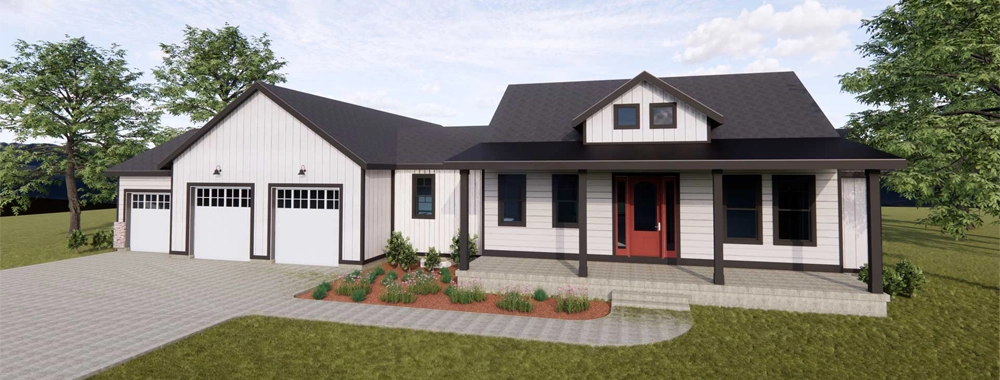
2,540 Finished Square Feet
4,272 Total Square Feet
A modern and spacious family home featuring a master suite with a full bath, 2 bedrooms that share a full bath, and a central powder room. With an open plan layout, there is ample space for relaxing or entertaining guests. The foyer leads to a large great room and a gourmet kitchen with an island, walk-in pantry, and plenty of storage space. Adjacent nook with windows overlooking a covered patio. Mudroom off garage. Large unfinished basement. 3 car garage.